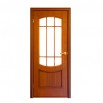Somerset Morgan brings The Panache
Summer 2014
Tailored design and master built workmanship are the prelude to four levels of luxuriously appointed living that is the hallmark of the spectacular Panache by Somerset Morgan.
The home has been designed, crafted and decorated to exhibit the extensive possibilities for clients seeking to ensure the individuality of their new home.
The magnificent centrally located foyer, with its handcrafted staircase and vaulted ceiling, forms the heart of the home. It seamlessly engages and integrates all four levels, ensuring that the home retains a warmth and intimacy that defies its expansive proportions. A home theatre and office complete the entry level of the home.
Level one features a stunning kitchen and butler’s pantry. The gorgeous family room, impressive dining area and integrated alfresco area makes this home an entertainer’s paradise, embellished with a cleverly crafted wine cellar and a guests’ bathroom.
Level three is nirvana for the kids, complete with their very own lounge and bathroom, and very large bedrooms.
Level four offers a spectacular master suite – stunningly decorated, generously proportioned and complemented by a spacious ensuite and dressing room. The parents’ retreat comes complete with dry bar and spacious balcony.
The Panache exemplifies what can be achieved through creative design, clever use of materials and master built workmanship. Somerset Morgan offer an exclusive range of designs, yet specialise in tailoring homes that are precisely suited to each client’s unique desires.
The Panache by Somerset Morgan is open for viewing in Dawbiney Ave, Blackwood Park Wednesdays 1pm – 4.30pm and Saturdays & Sundays 1pm – 5pm, or call (08) 8270 6997 for more details.
