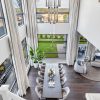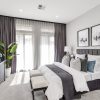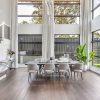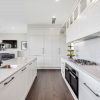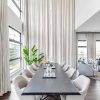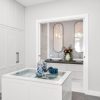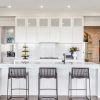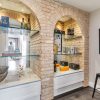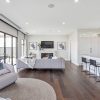Adelaide Designer Homes
Open Saturdays, Sundays and Public Holidays - 1:00pm-5:00pm. By appointment only Mondays and Wednesdays. Please contact agent to arrange a time to see the display home.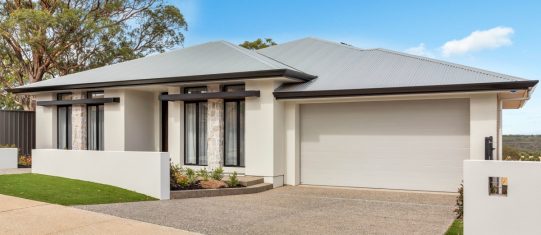
Experience the difference with Adelaide Designer Homes.
Designed to reflect the epitome of upscale urban living, this two storey split home boasts luxurious architecture that includes high ceilings and sunlit spaces.
The magnificent entry stands tall with 3.3m high ceilings, leading into a beautiful formal sitting room separated by columns and bulkheads. The sitting room opens up to around 7.5m in length, also graced with 3.3m high ceilings, including square set bulkheads.
The master suite built on the ground floor, is of grand proportion – complemented with a hotel style dressing room and ensuite. Designed and built with full joinery to the master dressing room and to the decadent ensuite, the room provides both a well designed and functional space.
The informal area is up a step into a retreat that overlooks the lower level family room. Three additional bedrooms are positioned around the retreat with its private bathroom facilities.
The informal family kitchen area sits proud on the bottom floor. Designed for the entertainer, the open plan living has a full gourmet kitchen with twin ovens and a large functional butler’s kitchen. Hidden between the staircase and kitchen is a wine bar for the wine aficionados.
Adelaide Designer Homes: See. Feel. Experience the difference.
5 SYMON CRESCENT, CRAIGBURN FARM
CONTACT
P 0418 804 809
E [email protected]


